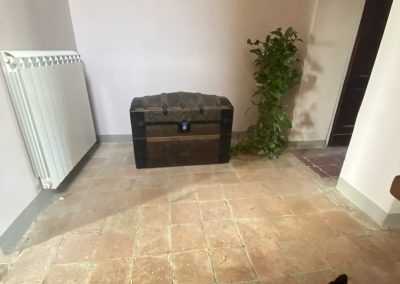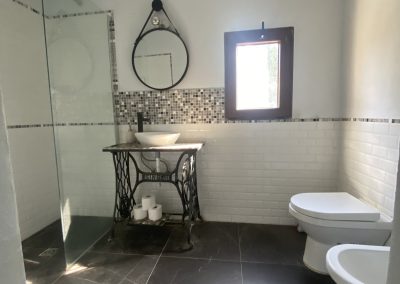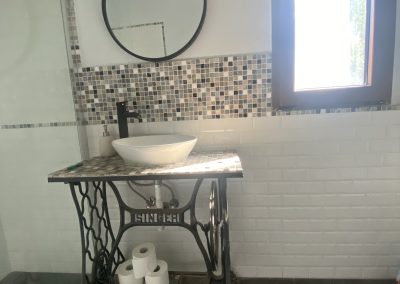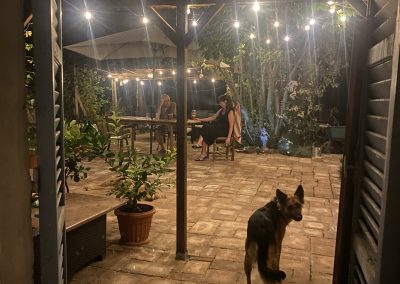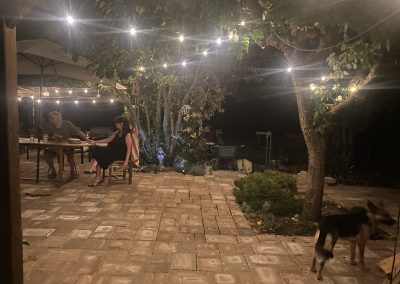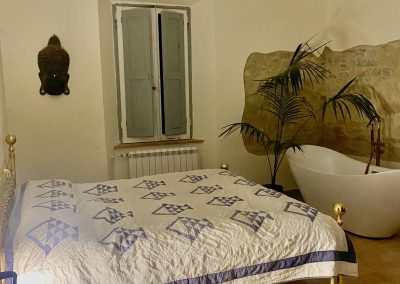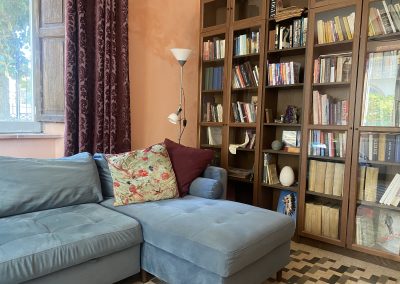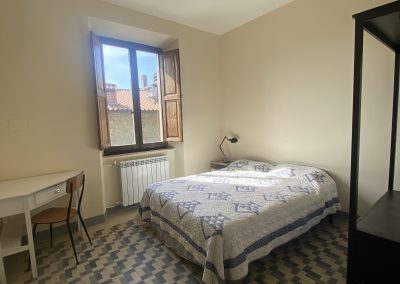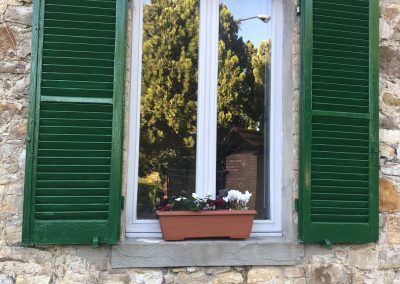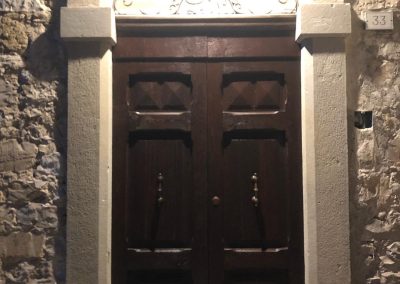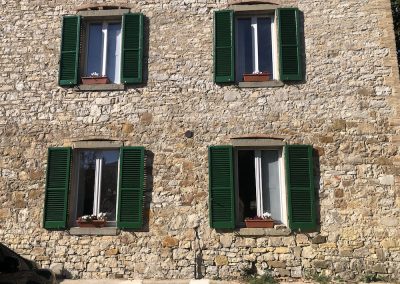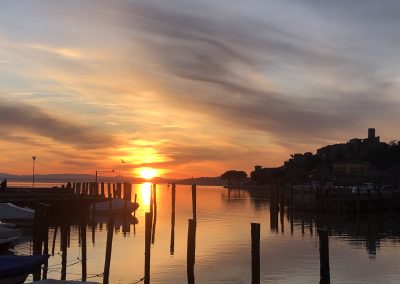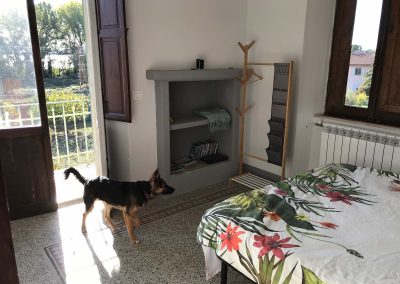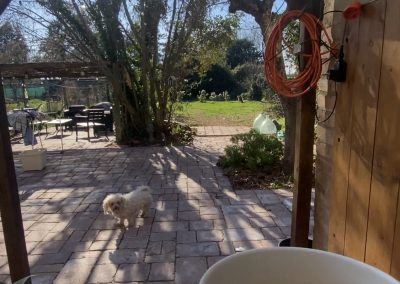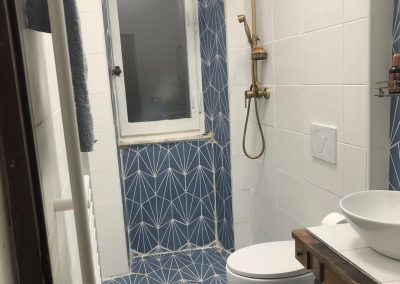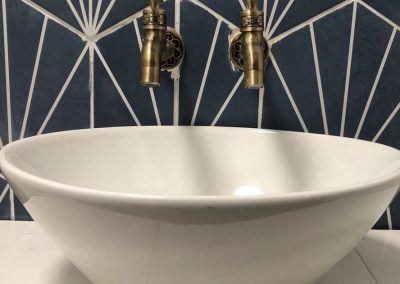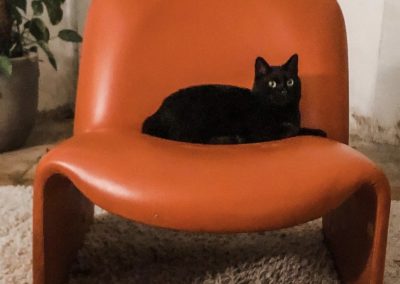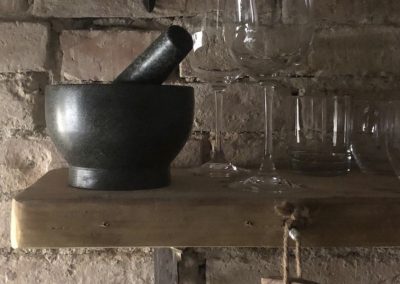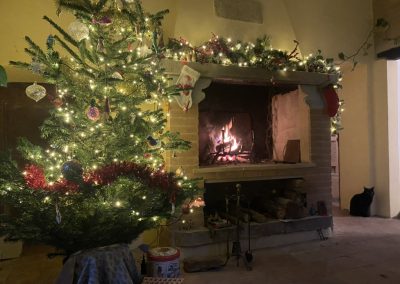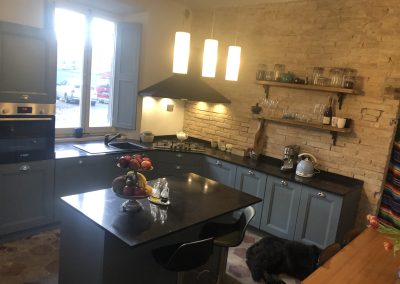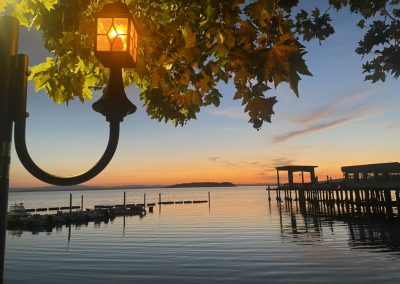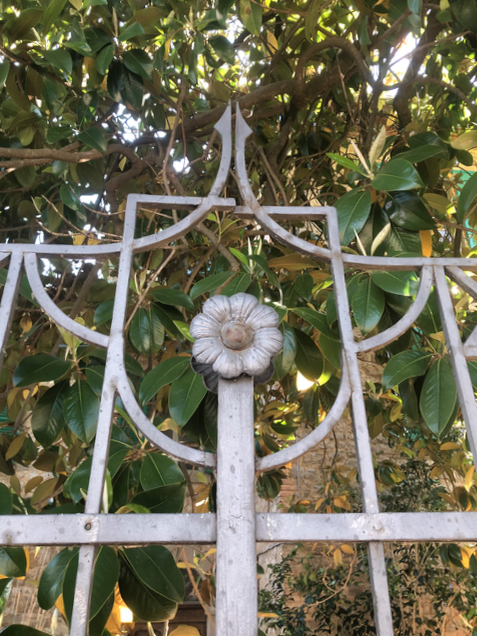
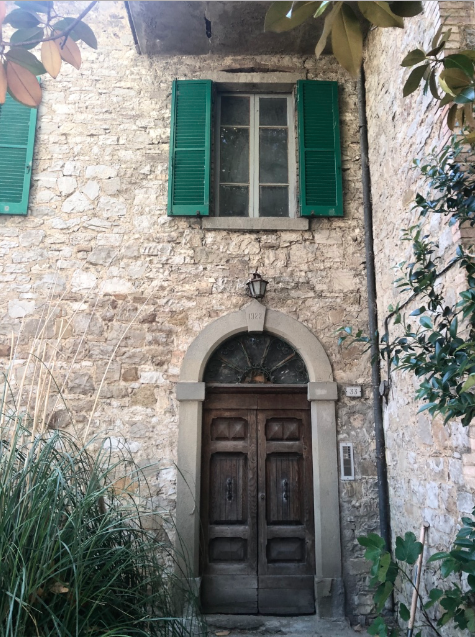
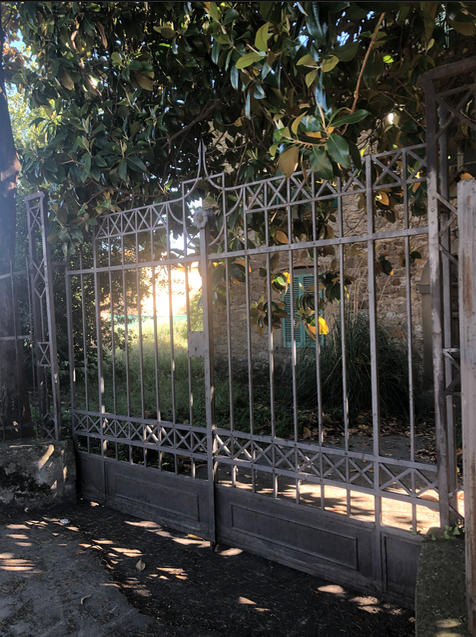
LOTS MORE PHOTOS IN THE LINKS BELOW!
We finally signed for the house on 28th May 2020 after seven months of delays and ofcourse the pandemic.
I’m so happy to have my own home and garden again after years of renting. I would LOVE if you can virtually participate throughout the renovation with ideas or you can just sit on your sofa and enjoy the journey!
To give you an idea of where we are starting from: The house was built in 1923 just after the Art Nouveau period (called Stile Liberty in Italy), Art Deco started in 1920 but I am a bigger fan of Art Nouveau. It has a ground floor, first, floor and second floor and has original features floor tiles throughout. Each floor has an apartment on one side of the stairs and main living quarters on the other. I think it’s about 400 sq metres in total.
We are going to do as much of the renovation work ourselves including doing up some of the old furniture.
The roof currently has a natural sky light (ie. large hole) so it needs to be replaced as do the electrics and plumbing. There has never been any heating or damp proofing in the house and so there is a problem with humidity on the ground floor. Some of the old wood windows and shutters are missing or broken beyond repair and the ones that remain are single glazed.
Now that you are on my mailing list, if you haven’t subscribed click here, (it’s free!) I’ll send you a room or project we are going to work on each week and I’d be really happy to have your input and ideas, so you can virtually participate with the renovation while we do the work!
Here’s the photos of the house as it currently is:


